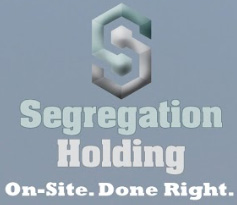The IRS allows several Cost Segregation methodologies…which one is best?
Here is a list of the six most common cost segregation methodologies…
- Detailed Engineering Approach from Actual Cost Records
- Detailed Engineering Cost Estimate Approach
- Survey or Letter Approach
- Residual Estimation Approach
- Sampling or Modeling Approach
- “Rule of Thumb” Approach
For this discussion, we will address the first on this list…the “Detailed Engineering Approach from Actual Cost Records” Approach. According to the IRS Audit Techniques Guide for Cost Segregation, “…the ‘Detailed Engineering Approach from Actual Cost Records’ approach uses costs from contemporaneous construction and accounting records. In general, it is the most methodical and accurate approach, relying on solid documentation and minimal estimation. Construction-based documentation, such as blueprints, specifications, contracts, job reports, change orders, payment requests, and invoices, are used to determine unit costs. The use of actual cost records contributes to the overall accuracy of cost allocations, although issues may still arise as to the classification of specific assets.” The Detailed Engineering Approach from Actual Cost Records is also known as the Detailed Cost Approach.
Keep in mind, the IRS “allows” any method of cost segregation the client wants to submit. However, the detailed cost approach is the most accurate and reliable. The detailed cost approach includes the following practices:
1) Identify the specific assets to be analyzed.
2) Get a complete listing of all project costs and substantiate the total project costs.
3) Perform a physical inspection of the facility to determine the nature of the project and it’s intended use.
4) Photograph specific property items for reference. Request previous site photographs that illustrate the construction progress as well as the condition of the property before the project began (if applicable).
5) Review “as-built” blueprints, specifications, contracts, bid documents, contractor pay requests (AIA G702 & G703), and other construction documentation.
6) Identify and assign specific project items to property classes (e.g., land, land improvements, building, “furniture, fixtures, and equipment” (FF&E) and other items of tangible personal property).
7) Prepare quantitative “take-offs” for all materials and use payment records to compute unit costs.
8) Apply unit costs to each project component to determine its total cost. Reconcile total costs obtained from quantitative take-offs against total actual costs.
9) Allocate indirect (soft) costs, such as architectural fees, engineering fees, and permits, to the appropriate assets.
10) Group project items with similar class lives and placed-in-service dates to compute depreciation.
The detailed cost approach to cost segregation is a time-consuming process and requires methodical computations and documentation. Additionally, the detailed cost approach is easier to support and defend when there are contemporaneous records available. As a result, it is more costly to perform this method due to the additional hours invested in performing the cost segregation study.
Always engage a cost segregation firm with experience in delivering quality engineering-based and engineer-conducted cost segregation studies.
To learn how much your commercial or residential rental property qualifies for, click on Free Assessment. We will provide you with a detailed benchmark analysis of your property. You will learn how much you qualify for as well as how much a Detailed Engineering Approach cost segregation study will cost.
Cost segregation delivers results every time it’s applied.
Contact us at…
[email protected]
Segregation Holding Limited
Facebook
Twitter
or call 972-893-9081 for help today!


