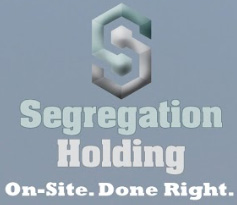In a word, happily…yes…but let’s investigate the “how!”
HOK, arguably the world’s largest architectural firm, and The Weidt Group, a leading energy and daylighting consulting firm, joined forces in team design and wit to find out if today’s technology, materials and systems could do just that.
“A building that produces and exports at least as much emissions-free renewable energy as it imports and uses from emission-producing energy sources annually.” This comes from the U.S. Department of Energy’s definition of a net zero emissions building, and was the basis for which all decisions were made in this year-long project.
The ultimate design solution incorporated many systems and conditions to include, but not be limited to: Integrated Systems (e.g. DOAS air handling units, DCV system, in-slab radiant heating & cooling integrated with a UFAD system, et. al.), passive solar with integrated landscape design, vegetated wall & edible garden, and Photovoltaic panels and solar thermal tubes to provide the remaining clean energy required to reach zero carbon emissions.
Payback on this project would be less than 10 years in today’s economy in areas of the country where electricity is more expensive than the St. Louis market where this project was proposed. To reach carbon neutrality compared to a LEED-certified baseline building, the payback, or ROI, would be 12 years if the cost of carbon-based fuels outpaced general inflation by 4% a year.
Detailed cost estimates project an estimated construction cost of $223 per square foot which is marketable and affordable with the approximate $2.2MM in one-time government incentives and tax credits. Applying cost segregation to this project would conservatively deliver an additional $4.4MM in tax credits over the first five years. See www.SegregationHolding.com for more info.


